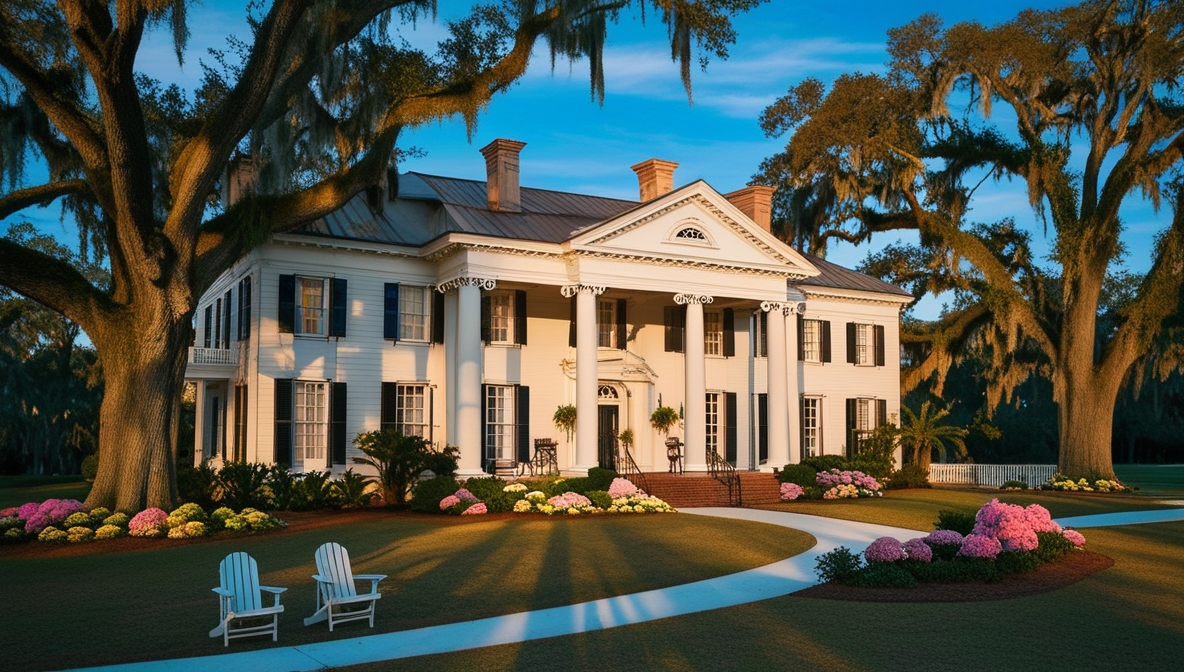
The Lowcountry region, known for its coastal beauty and rich cultural history, is also home to some of the most distinctive and iconic architectural styles in the United States. From grand antebellum mansions to quaint coastal cottages, the architecture of the Lowcountry tells the story of its people, climate, and the hidden history of Lowcountry. This guide will explore the key architectural features, historic homes, and preservation efforts that define the Lowcountry.
Key Architectural Features of Lowcountry Homes
Elevated Foundations and Breezy Porches
One of the most recognizable features of Lowcountry architecture is the elevated foundation. Due to the region’s marshy terrain and susceptibility to flooding, homes are often built on raised platforms or stilts. This not only protects against water damage but also allows for cooler air to circulate beneath the house, reducing heat and humidity inside.
Large, airy porches—often wrapping around the entire home—are another hallmark of Lowcountry design. These porches, sometimes called “piazzas,” provide shaded outdoor living spaces, offering respite from the hot sun and encouraging natural ventilation.
High Ceilings and Tall Windows
To combat the humid climate, Lowcountry homes frequently feature high ceilings and tall, narrow windows. These design elements encourage airflow, allowing hot air to rise and cooler breezes to flow through the home. The windows are often paired with shutters to provide protection from both storms and intense sunlight.
Symmetrical Designs and Classical Influences
Many historic Lowcountry homes exhibit a symmetrical design, influenced by classical architectural styles such as Georgian and Federal. These homes often feature evenly spaced windows, centered front doors, and balanced facades. The symmetry, combined with the region’s lush landscapes, creates a sense of elegance and harmony.
Historic Lowcountry Homes to Visit
The Nathaniel Russell House (Charleston, SC)
One of the finest examples of neoclassical architecture in Charleston, the Nathaniel Russell House was built in 1808 and is renowned for its free-flying spiral staircase, formal gardens, and detailed ornamental plasterwork. The house reflects the wealth and prominence of Charleston’s elite during the early 19th century.
Boone Hall Plantation (Mount Pleasant, SC)
Boone Hall Plantation, established in 1681, is one of the oldest working plantations in America. The Georgian-style mansion is not the original house on the property but remains a symbol of the region’s antebellum history. Its sweeping oak-lined driveway is one of the most photographed sites in the South.
The Aiken-Rhett House (Charleston, SC)
Built in 1820, the Aiken-Rhett House is a prime example of urban plantation architecture in Charleston. The home has been preserved in its “as-found” state, allowing visitors to see the original construction, including its slave quarters. The property provides a poignant insight into both the opulent lifestyle of its owners and the harsh realities of slavery.
Coastal Cottages: The Charm of Seaside Living
The Sullivan’s Island Beach Homes
Sullivan’s Island, located just outside Charleston, is home to numerous historic beach cottages. These homes, many built in the early 20th century, reflect the more modest side of Lowcountry architecture. Simple, functional, and designed to withstand coastal storms, these cottages emphasize practicality while retaining the region’s signature charm.
Beaufort’s Waterfront Homes
Beaufort, South Carolina, is known for its historic waterfront homes, many of which date back to the 18th and 19th centuries. These homes often feature two-story porches, large windows, and sweeping views of the water. The relaxed, breezy atmosphere of Beaufort’s homes captures the essence of Lowcountry living.
Preservation and Restoration Efforts
Historic Charleston Foundation
The Historic Charleston Foundation plays a crucial role in preserving the architectural legacy of the Lowcountry. Through grants, easements, and educational programs, the foundation works to protect historic homes and buildings from demolition or neglect. Their efforts ensure that the region’s architectural heritage remains intact for future generations.
Beaufort’s Historic District
The city of Beaufort has one of the most well-preserved historic districts in the South. The Beaufort Historical Foundation is dedicated to the restoration and protection of its homes, ensuring that the town’s unique architectural charm is maintained. Walking tours of the historic district are popular among visitors interested in the region’s architectural history.
The Influence of the Lowcountry Climate on Architecture
Adapting to the Heat and Humidity
The hot, humid climate of the Lowcountry has greatly influenced its architecture. Homes are designed to maximize airflow and minimize heat retention. Breezeways, large windows, and wide eaves are common features that help cool the home naturally, without the need for modern air conditioning.
Building for Floods and Storms
Given the region’s coastal location, Lowcountry homes are often built with storm preparedness in mind. Raised foundations, durable materials, and storm shutters are essential elements that help homes withstand hurricanes and flooding. These design features are not only practical but have become defining characteristics of Lowcountry architecture.
Conclusion: A Legacy of Elegance and Functionality
The architecture of the Lowcountry reflects not only its rich cultural history but also the Civil War impact on Lowcountry, which shaped many of the area’s historic homes and landmarks. It is a testament to the region’s ability to blend beauty with practicality. From grand mansions in Charleston to simple seaside cottages, the historic homes of the Lowcountry reflect both the rich cultural history and the challenging climate of the area. Preservation efforts ensure that these homes continue to tell the story of the Lowcountry for generations to come.